
-
1000012880

-
1000012772

-
A6301754
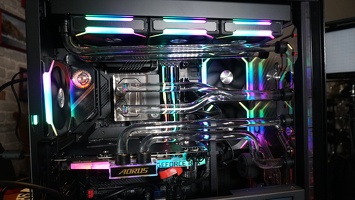
-
A6301753
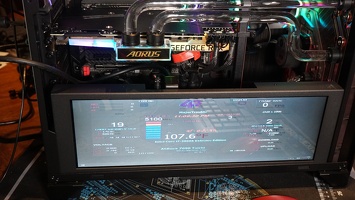
-
A6301752
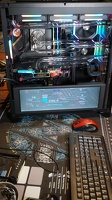
-
A6301751
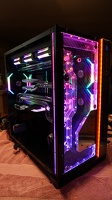
-
A6301750
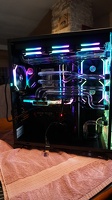
-
A6301749
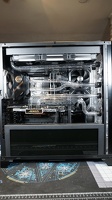
-
A6301748
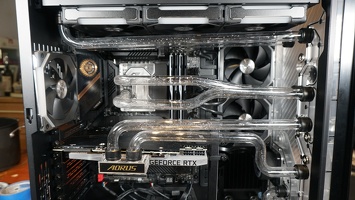
-
A6301747
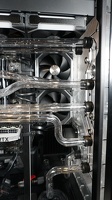
-
A6301746
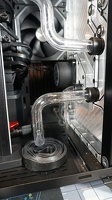
-
A6301745
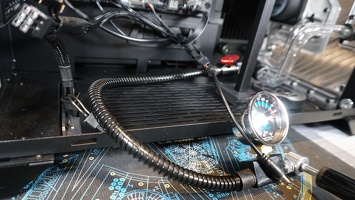
-
A6301744
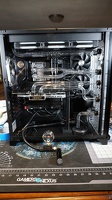
-
A6301743
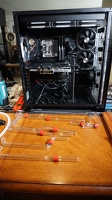
-
A6301742
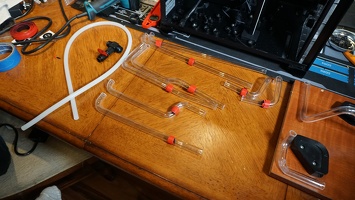
-
A6301741
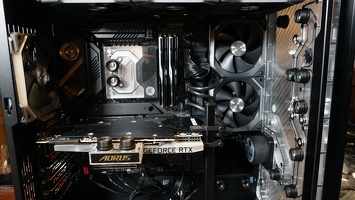
-
A6301740
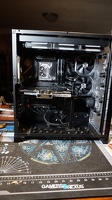
-
A6301739
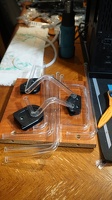
-
A6301738
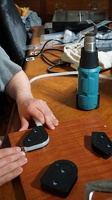
-
A6301737
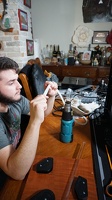
-
A6301736
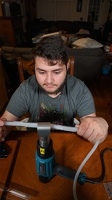
-
A6301735
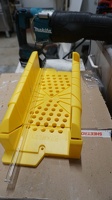
-
A6301734
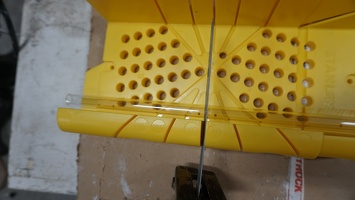
-
A6301733
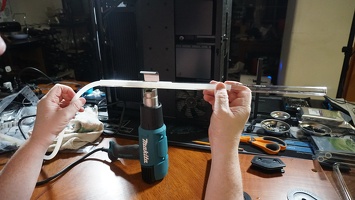
-
A6301732
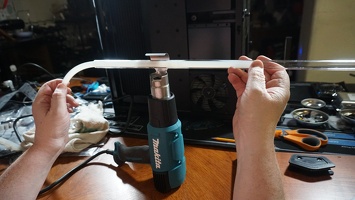
-
A6301731
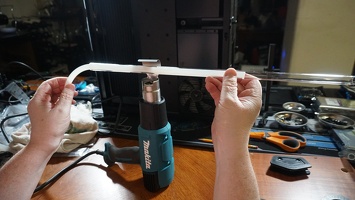
-
A6301730
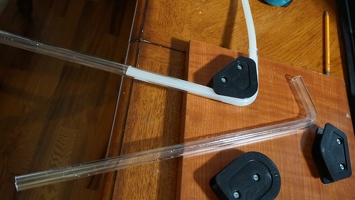
-
A6301729
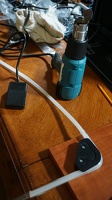
-
A6301728
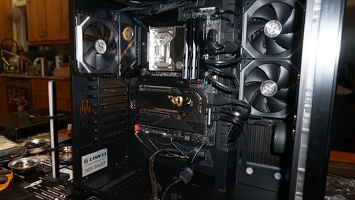
-
A6301727
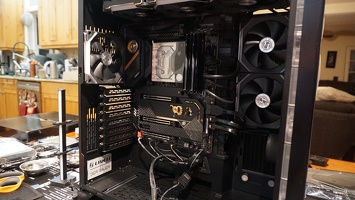
-
A6301726

-
A6301725
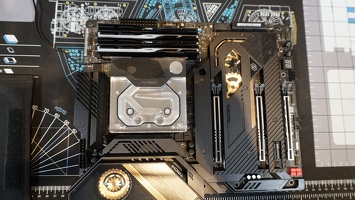
-
DSC01803
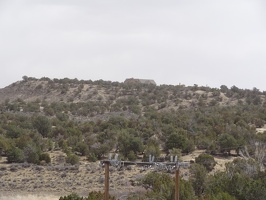
-
DSC01802

-
DSC01801
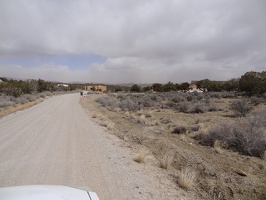
-
DSC01800
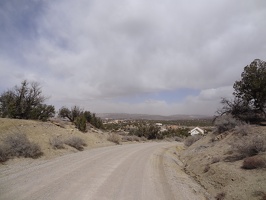
-
DSC01799

-
DSC01798

-
DSC01797

-
DSC01796

-
DSC01795

-
DSC01794

-
DSC01793

-
DSC01792

-
DSC01791

-
DSC01790
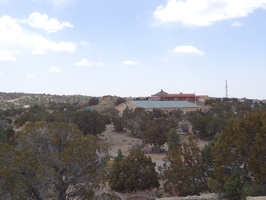
-
DSC01789
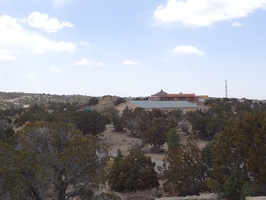
-
DSC01788

-
DSC01787

-
DSC01786
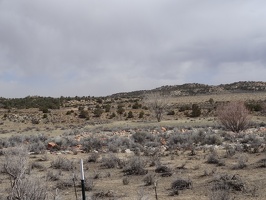
-
DSC01785
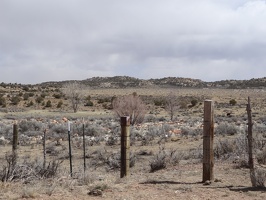
-
DSC01784

-
DSC01783

-
DSC01782
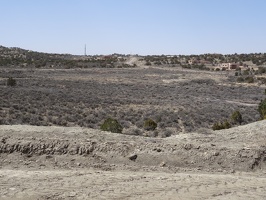
-
DSC01781
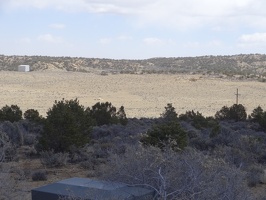
-
DSC01780
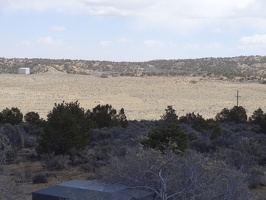
-
The trash bins and spice rack next to oven
-
Pull out shelves everywhere! Vertical storage in the foreground.
-
The tile backsplash
-
The cabinet door pulls
-
The cabinet and drawer door pulls
-
The tall-item storage (cookie sheets, cutting boards, etc.)
-
My wonderful plumbing job
-
Installing the tile backsplash
-
Cutting in the outlets, oven spacer installed
-
New far wall cabinets seen from above (with microwave/convection oven slot open)
-
Tall pantry cabinets seen from above
-
Kitchen shot from dining room
-
The new spice racks, one on either side of the stove
-
The pantry, with pull-out shelves.
-
Countertops done, sink installed
-
Better shot of the new sink
-
The pull-up outlet in the island.
-
An overview of the new countertops (the new R/O unit on the counter to left waiting to be installed)
-
Installing the faucet and garbage disposal
-
Toasting the new kitchen (almost done)
-
Delete this one
-
Installing the right-rail for Victoria's barn door
-
The part of my patch that was not covered by the island, this part had to be patched by the pros.
-
The new light I installed (you can see the patch where the old light was on the bottom still curing, pink)