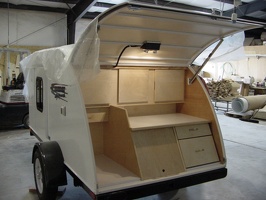Home / Scott's personal photos / Remodels, installations, constructions, etc. / Teardrop Trailer Factory 12
These are pictures of a recent tour I took of a Teardrop trailer factory. I'm considering buying one of these for camping.

-
Another shot of the kitchen with the lights on.
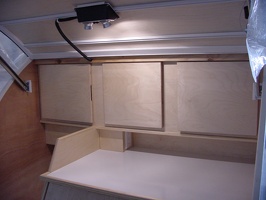
-
A close-up shot of how the axel connects to the wheel. It's unique.
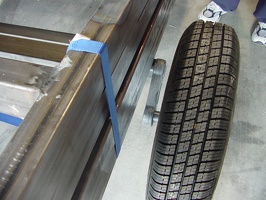
-
These are the trailer under-carriages. There are four here with the one on the bottom fitted for wheels. These are ready to go
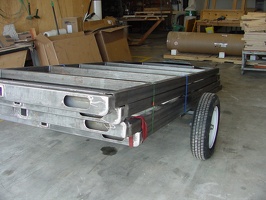
-
Mike Quinlan and the trailer with the shop in the background.
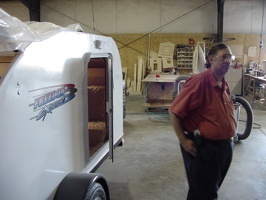
-
This is a picture of the optional jack stand for stabilizing and possibly leveling the trailer.
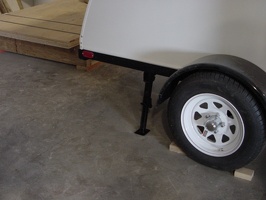
-
The interior from the opposite direction showing the through-and-through cabinet open and two other storage cabinets on either s
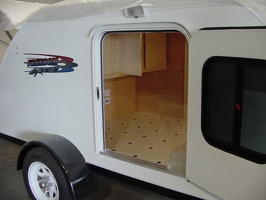
-
Enother shot of the "couch" bed. Here you can see that the floor of the trailer is coverd with lanolium. You can als
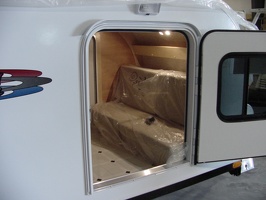
-
The owner/manufacturer leaning on the front storage locker with the battery container just in front of that.
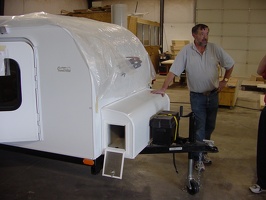
-
The interior showing the "couch" bed still with its protective plastic.
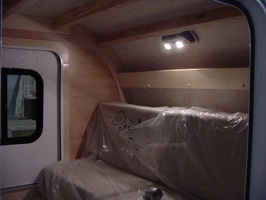
-
Another shot of the kitchen. The left cubby is for a small 12-volt fridge. The center is a large storage area. The right two
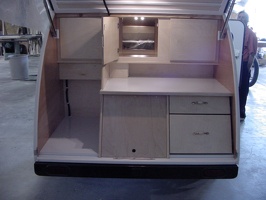
-
Looking through the center cabinet into the interior of the trailer. The bed in this one can be folded up into a "couch&qu
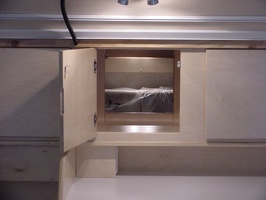
-
The kitchen of a finished trailer without any appliances.
