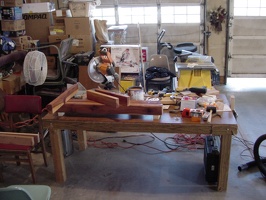Home / Search results 34
Creation date / 2004
« 2003
2008 »
January
February
March
April
May
June
July
August
September
October
November
December
All
Choose filters
Cancel
Validate
Choose filters
Validate
There are no tags available for the photos currently filtered
Validate
Validate

-
Another shot of the kitchen with the lights on.
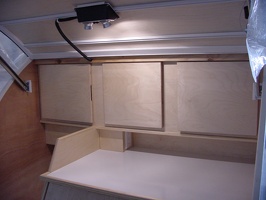
-
A close-up shot of how the axel connects to the wheel. It's unique.
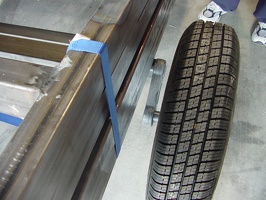
-
These are the trailer under-carriages. There are four here with the one on the bottom fitted for wheels. These are ready to go
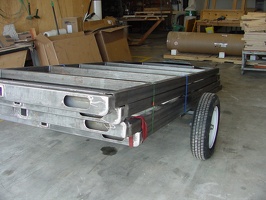
-
Mike Quinlan and the trailer with the shop in the background.
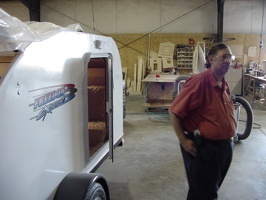
-
This is a picture of the optional jack stand for stabilizing and possibly leveling the trailer.
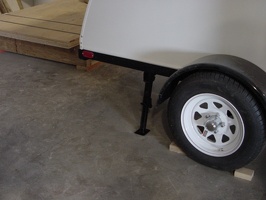
-
The interior from the opposite direction showing the through-and-through cabinet open and two other storage cabinets on either s
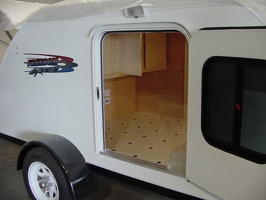
-
Enother shot of the "couch" bed. Here you can see that the floor of the trailer is coverd with lanolium. You can als
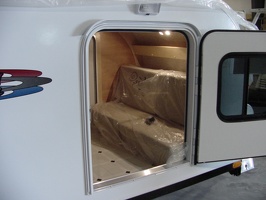
-
The owner/manufacturer leaning on the front storage locker with the battery container just in front of that.
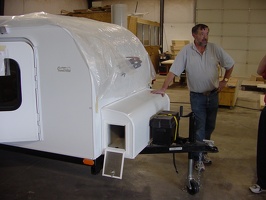
-
The interior showing the "couch" bed still with its protective plastic.
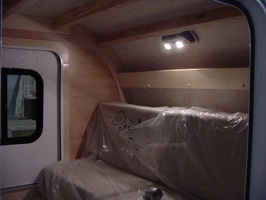
-
Another shot of the kitchen. The left cubby is for a small 12-volt fridge. The center is a large storage area. The right two
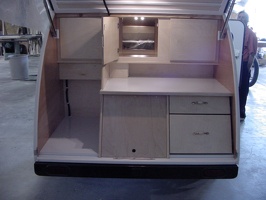
-
Looking through the center cabinet into the interior of the trailer. The bed in this one can be folded up into a "couch&qu
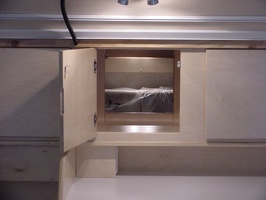
-
The kitchen of a finished trailer without any appliances.
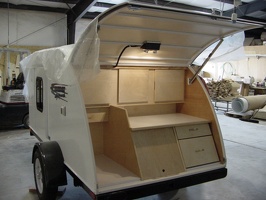
-
New desk layout.
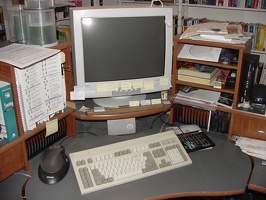
-
New office layout.
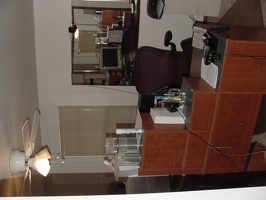
-
New office layout.
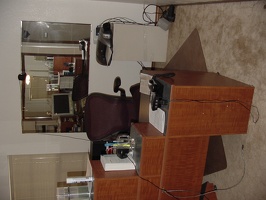
-
Living room wall with piano and entertainment center (view of music playlist on the monitor).
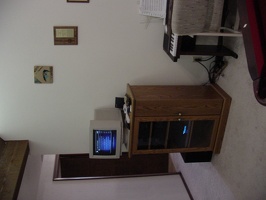
-
Living room wall with piano and entertainment center (view of music playlist on the monitor).
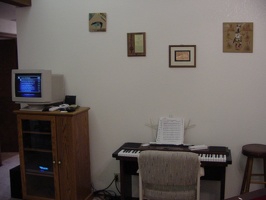
-
Living room wall with pool wall stand and piano.
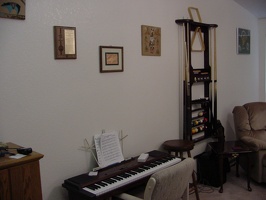
-
The finished living room. I added the pool table and replaced the fireplace doors.
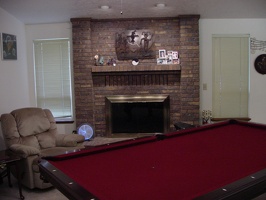
-
The finished living room. I added the pool table and replaced the fireplace doors.
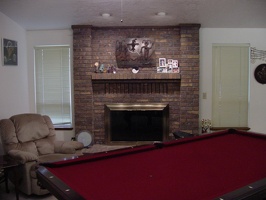
-
The finished living room. I added the pool table and replaced the fireplace doors.
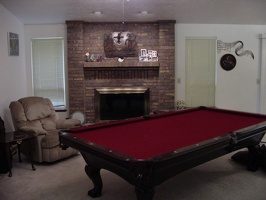
-
A shot of the door open. It is very sunny outside today, wow.
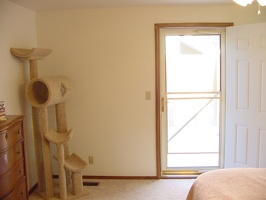
-
Another shot of the new door from the inside.
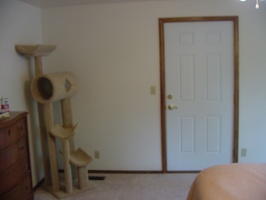
-
The bay window in the master bedroom. I added the full-wide curtains and removed the louvres.
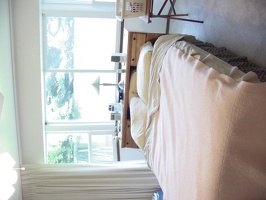
-
Same view of master bedroom door with the metal door closed.
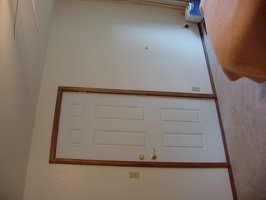
-
The screen door looking out on the new porch and new fench from inside the master bedroom.
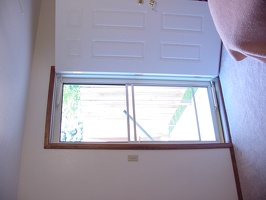
-
A better shot of the new screen door and view into master bedroom and partially dressed photographer.
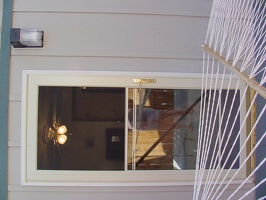
-
A better shot of the new screen door and light. I'm working on a set of steps to go below that door.

-
A better shot of the new screen door and light. I'm working on a set of steps to go below that door.
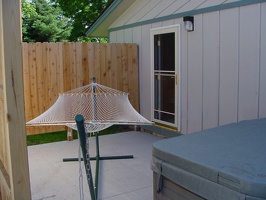
-
The boat on the extended pad from the new patio. Hot tub and hammock on the far right.
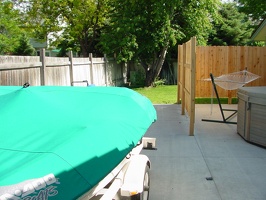
-
The new patio with hot tub and hammock. New concrete, new fence, new door and screen door, new porch light.
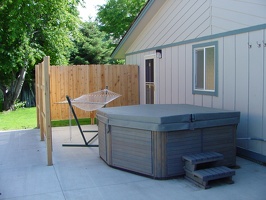
-
The new patio with hot tub and hammock. New concrete, new fence, new porch light (upper right).
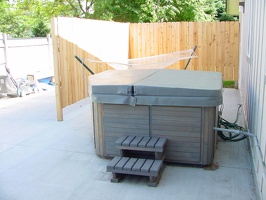
-
More work area in the garage. Tools, partially complete bench (for the hot tub).
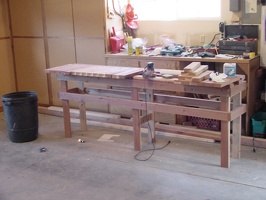
-
My work area in the garage. Table Saw, Mitre saw, workbench.
